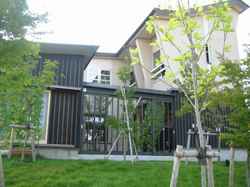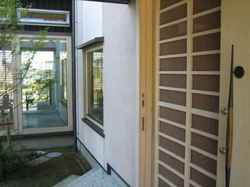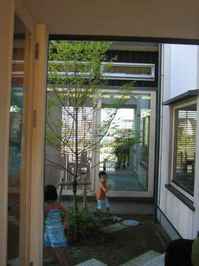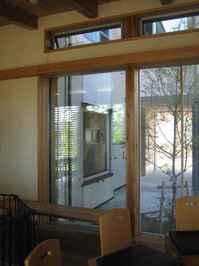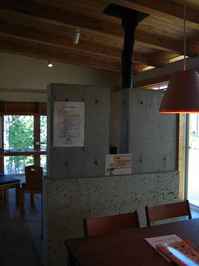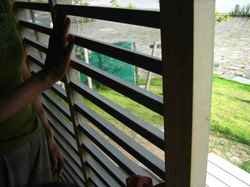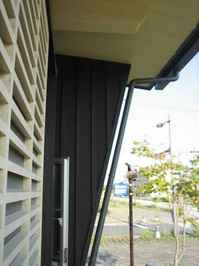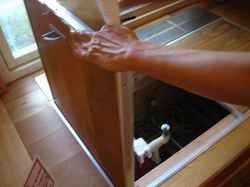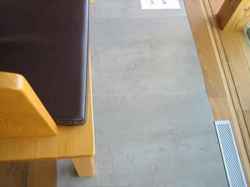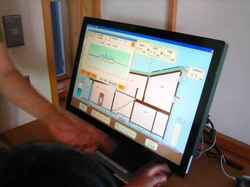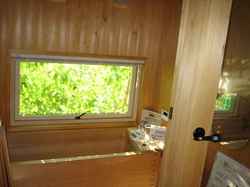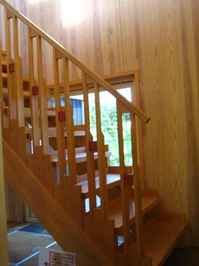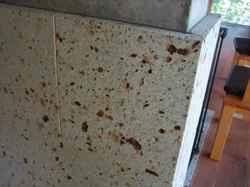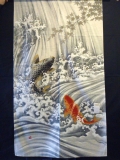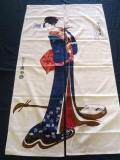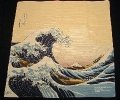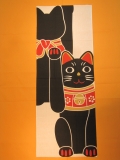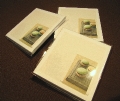We called at the "Hamamatsu eco-house model dwelling" in the residential street in Hamamatsu.
With the model house which it was built on the administration of Hamamatsu city about one year ago, anyone can inspect freely.
When passed through the door, the city personnel came out smilingly instantly.
Since it says that the devices which live in ecology are explained one by one, let's follow after her!
Here is entrance.
It is doubled sliding door by which it is with the wooden door and screen door of the board.
When using the screen door,it can let a cool wind pass in a house in summer season.
If this house is seen from a top, it is a form of H of the alphabet and there are two small courtyards.
When it enters from the door, there is a living room over a courtyard. ↑↑
It was very hot on that day, bu the cool wind had blown there.
The courtyard which is crossed to the way of a living room and viewing from there.
A dining room and living are one room and only the part is divided with the wall of the fireplace used in winter.
Seemingly the taken-in wind will serve as an air current and will go up to the second floor, since the ceiling is slanting.
Although it is big window, glass has carried out UV cut.
This house is with big eaves too, so it making the shade in summer season when the sun shines from a top and the light of a day enters into a house in winter season when the sun moves in the lower.
There is the same screen door as the front door also in this window.
The door which attached the board of the thin tree like the bone of a fish is called ''Garari'', and we has that design skill from ancient times in Japan.
All sides with this thin incline aslant, therefore, it can see the outside from in the house and can't see inside from easily from outside.
If a face is taken out from the door outside, the horizontal wall(brown color one) protrudes aslant. ↑↑
It is called ''Sode-Kabe''(a sleeve wall). This is also a certain construction system in Japan for many years.
This small wall takes the winds of a window gather, and the ventilation of a house becomes good.
Of course, it does not only depend on nature a wind.
A machine called a fan coil is under a floor, and blowing off the cold air under a floor from a ventilation is being in the summer.
The air warmed at solar heat and fireplace is blown off from the same ventilation in the winter.
Can you see the small white hole in the picture?? ↓↓↓
standing at there, can feel cool air from there.
It is not necessary to use an air-conditioner in this house.
This house is with the solar panel attached to the roof, does not need to buy electricity and the surplus electric power sells in an electric power company.
It is said that a 10,000 yen or more profit has come out in one month.
Furthermore, the Tenryu-sugi(Japan cedars) which is planted in local area of Tenryu in Hamamatsu city uses lots for this ecohouse.
This is the bath made with the Tenryu Japan cedar.
Although the house of ancient times of Japan might make the bath from wood in this way, it is new now and is reflected very fresh to our generation.
The stairs and the wall which go to the second floor are also the Tenryu Japan cedars.
These stairs are assembled without using nails.
It is one of the ecology which must also hand down skillful carpenter work to future generations.
This is a natural stone used for the wall behind the fireplace of living.
It is high resistance to fire and thermal storage nature,then the heat of a stove is accumulated and it gets warm faintly.
That is very nice idea.
Thus, there will be various convenient construction materials.
make use of nature and being with nature, that would be a wonderful life! don't you think so?
If everybody in Japan comes to take in such a device, I think that the surely comfortable and beautiful future is waiting.
